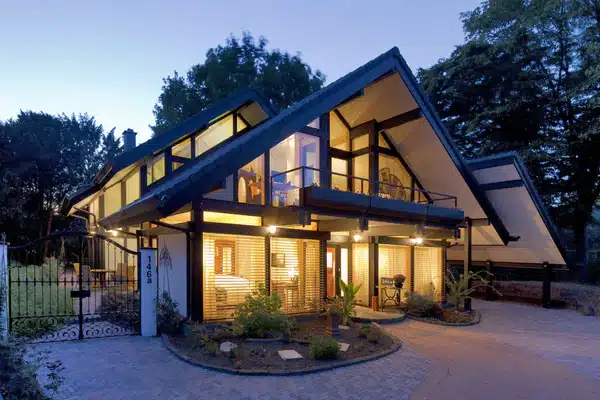SPECIFICATION GENERATOR
Find out which low impact materials are right for your building project.
Key Considerations When Insulating a Timber Frame Building
Find out more about how we approach this building scenario.

The way things used to be
Prior to setting up Back to Earth as a material supply company we had Back to Earth the building restoration company. During those years we often used standard materials to insulate roofs, timber framed wall sections or whole timber framed buildings, both new and old, usually with pretty average results in terms of thermal performance but also general levels of comfort.
Dealing with moisture
Timber frames can be insulated in many ways but the most common would use a foil faced foam board or a glass/mineral wool and are often combined with a foil blanket to improve the U-values. All of these systems require moisture to be kept out and so incorporate vapour barriers and also rely on cavities within the construction to either perform as calculated or to stay dry. In a laboratory this works really well but in practice ensuring continuity of these layers and membranes is very difficult.
Building sites are dirty, windy, wet places that are as far from laboratory test conditions as you can get. Timber frames get wet, insulation materials get wet and even prefabricated panels get wet on site, so it is important to use a system that can dry quickly and also help the timber frame to dry too. Wood fibre can soak up water if allowed but, importantly, it dries out again very very quickly. Once it is dry it will continue to take moisture from the studs until both materials reach a similar, low level of humidity.
Easily cut insulation
When insulating between timbers you have to be able to cut insulation easily and quickly so that it fits tightly against the timber frame and also against the inner surface of the frame, be it OSB or a membrane. Wools, glass fibre/mineral/natural fibres, are the best way to insulate between studs simply because they are compressible. You can cut them a little larger than the void you’re filling, squash them between the studs and they will spring firmly against the edges of the void, ensuring there are no gaps for warm air to move freely.
Rigid foam boards are very difficult to install effectively between timber studs. Because they are rigid it is very difficult to cut a single piece to exactly the right shape to fit between timbers and so air gaps form. In a Belgian study it was shown that a 3mm gap between the internal board and the insulation board could allow 150% more heat loss than calculated and a 10mm gap allowed 400% more heat to escape than was calculated. It is for this reason that these kinds of insulations are now more commonly found on the top of rafters or on the outside of timber frames.
The wood fibre revelation
In 2007 our then building company started using wood fibre insulation and it changed everything. Flexible wood fibre wools are a very high density form of wool insulation that allow fast and effective insulation between timber studs. Due to the nature of the material you do not need any vapour barriers, simply an internal sheet of OSB acts as the airtightness and vapour control layer. They give high levels of thermal mass and good acoustic insulation.
Wood fibre boards are usually used on the exterior of studs to create a weather tight shell that keeps the building warm in winter but, as importantly, cool in summer. Wood fibre sarking boards, such as UdiTOP, are used to create a weathertight surface on roofs or behind cladding systems. These are quickly and simply fixed with counter battens and instantly form a weathertight surface.
UdiUnger-Diffutherm boards are screwed to the exterior and rendered directly on to. The high performance lime renders used allow the structure to be vapour permeable, flexible and durable and also use through coloured renders, reducing maintenance.
Final thoughts
Simply put, wood fibre insulation, such as the Unger-Diffutherm range, is one of the simplest, most effective ways to insulate a timber framed building. Whilst they can appear soft to the touch, they create a structure that is durable and robust and ideally suited to being built in the great British weather.
If you’re working on a timber frame project and would like us to have a look at your plans, send them to us.